Avondale Apartments - Apartment Living in Fort Worth, TX
About
Welcome to Avondale Apartments
13101 Avondale Farms Drive Fort Worth, TX 76052P: 817-953-6060 TTY: 711
Office Hours
Monday through Friday: 8:30 AM to 5:30 PM. Saturday and Sunday: Closed.
Looking for great apartment living in Fort Worth, Texas? Come home to Avondale Apartments. We are a beautifully landscaped and well maintained, gated community close to US 287 and I-35. Residents enjoy having easy access to Alliance Town Center, fantastic restaurants, lively entertainment venues, and local parks. Our prime location puts your family in the Northwest Independent School District. Let us be your gateway to fun and excitement in Fort Worth.
At Avondale Apartments, we have taken care of all your needs. You are going to love the openness of our one, two, and three bedroom floor plans. Cook up meals with friends and family in your all-electric kitchen complete with a dishwasher and pantry. Extra storage and walk-in closets ensure that you have a place for everything. You will enjoy the view from your personal balcony or patio. We understand that no family is complete without their pets, which is why we are a pet-friendly community.
From the moment you arrive, you will feel like you have come home. Take your children outside for some fresh air at our children’s play area. Unwind after a long day at work in our clubhouse. Challenge neighbors to a game of ping pong. Spend some time relaxing beside our shimmering swimming pool. We would love the opportunity to show you around our charming community. Call and schedule your tour and come see what makes Avondale Apartments the best-kept secret in Fort Worth, Texas.
$300 off the 2nd month rent
Floor Plans
1 Bedroom Floor Plan
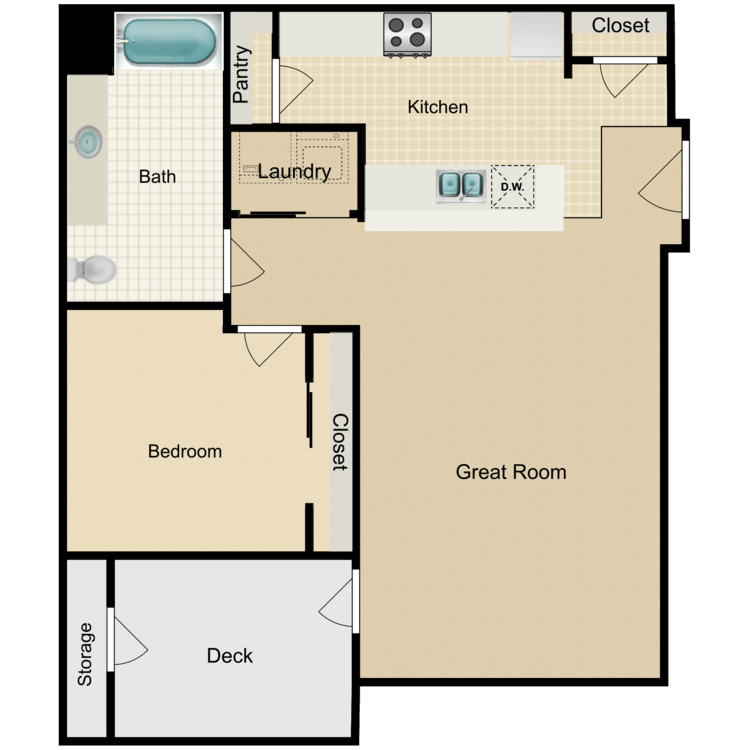
Dandelion
Details
- Beds: 1 Bedroom
- Baths: 1
- Square Feet: 900
- Rent: Call for details.
- Deposit: Call for details.
Floor Plan Amenities
- All-electric Kitchen
- Balcony or Patio
- Breakfast Bar
- Cable Ready
- Carpeted Floors
- Ceiling Fans
- Central Air and Heating
- Covered Parking
- Disability Access
- Dishwasher
- Extra Storage
- Hardwood Floors
- Microwave
- Pantry
- Refrigerator
- Washer and Dryer Connections
* In Select Apartment Homes
Floor Plan Photos
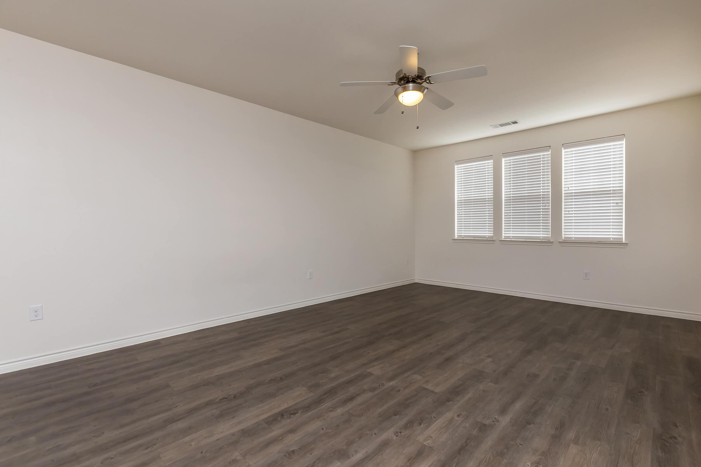
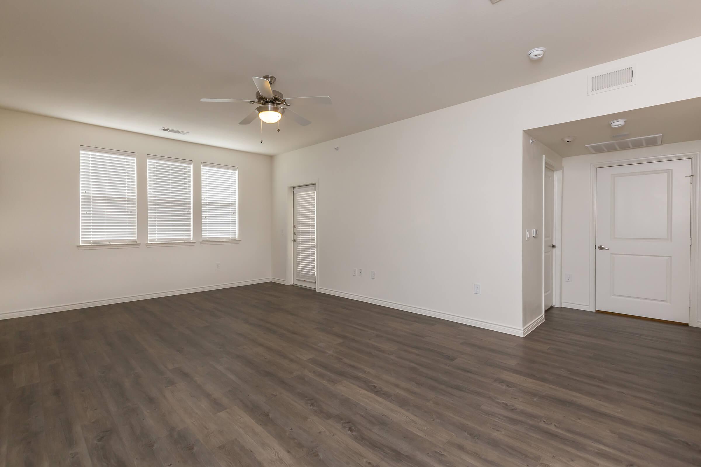
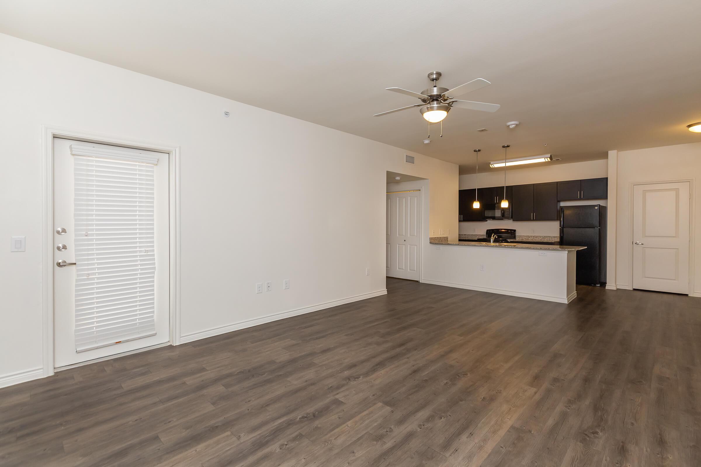
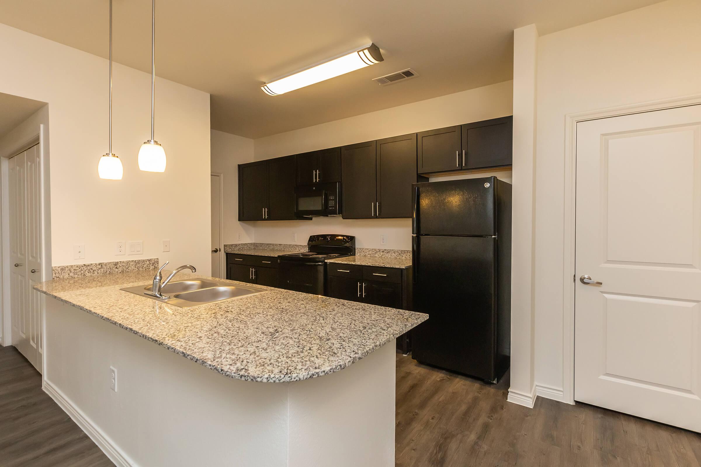
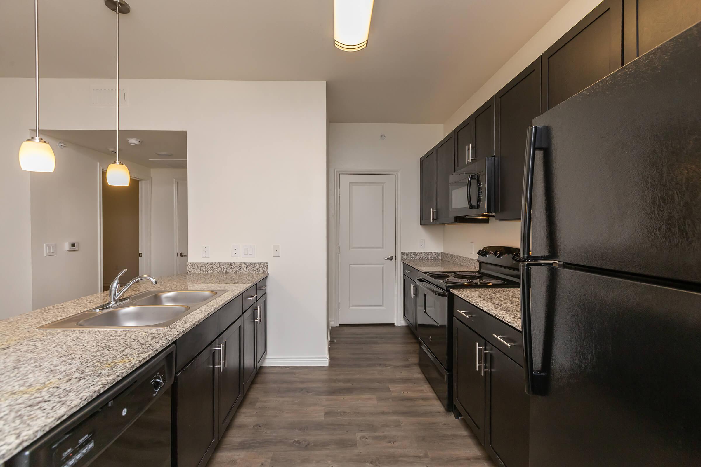
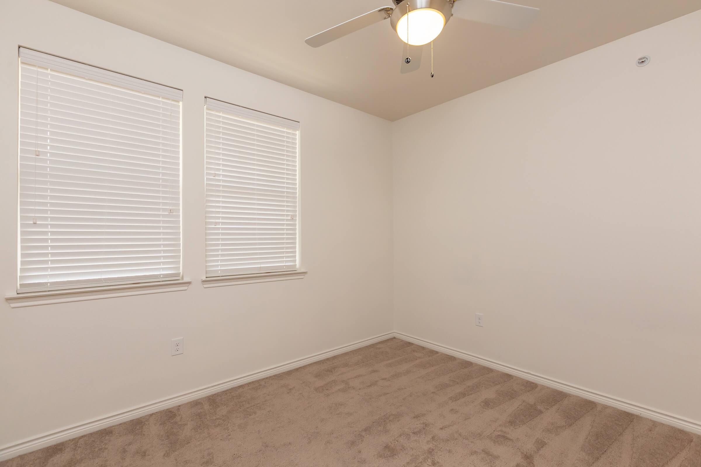
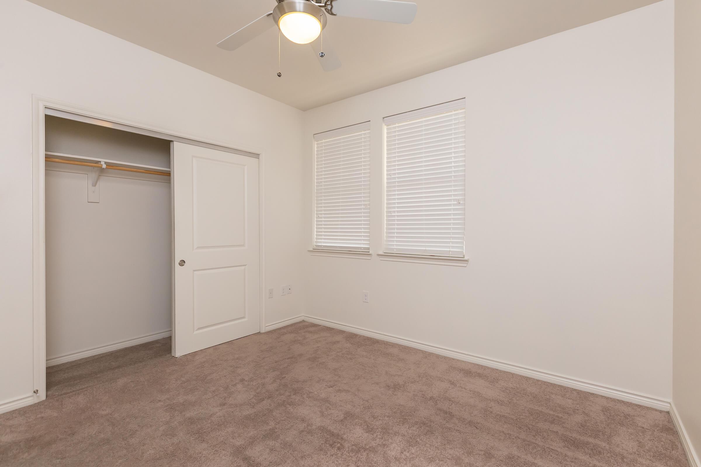
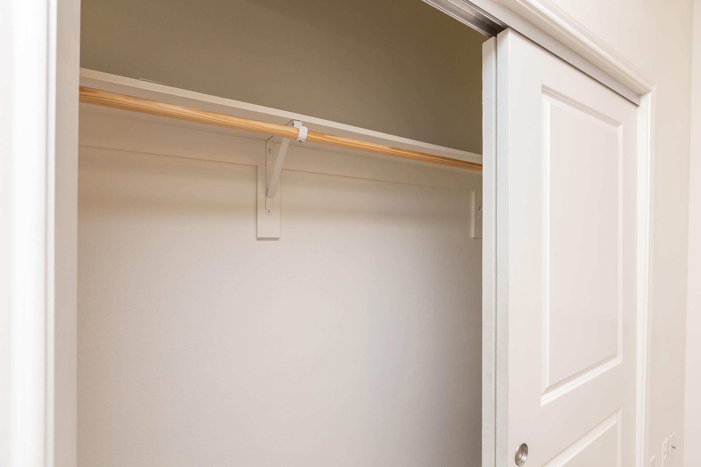
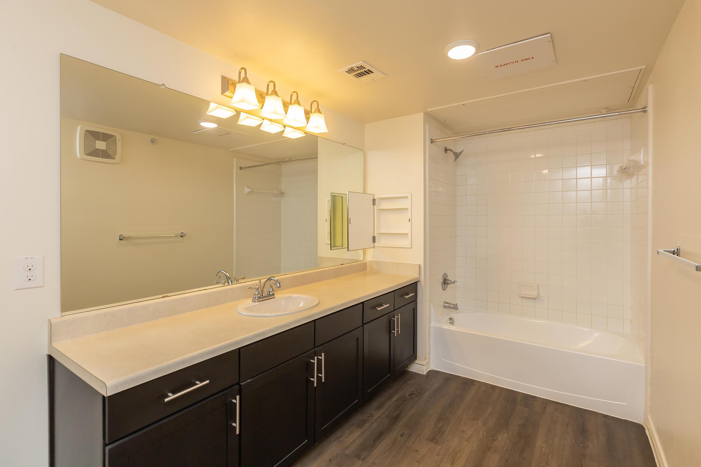
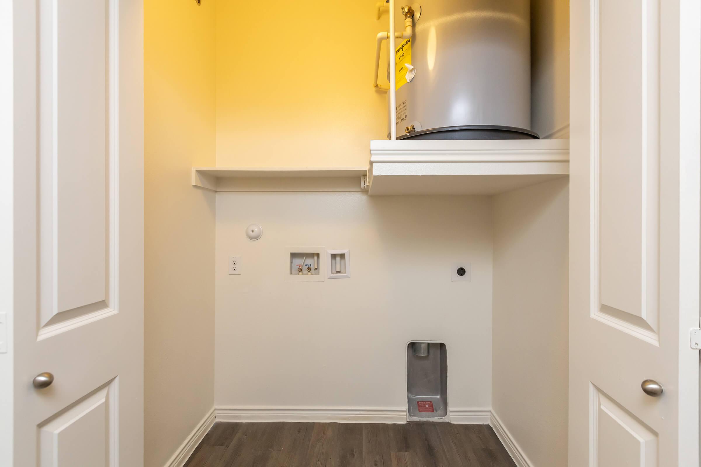
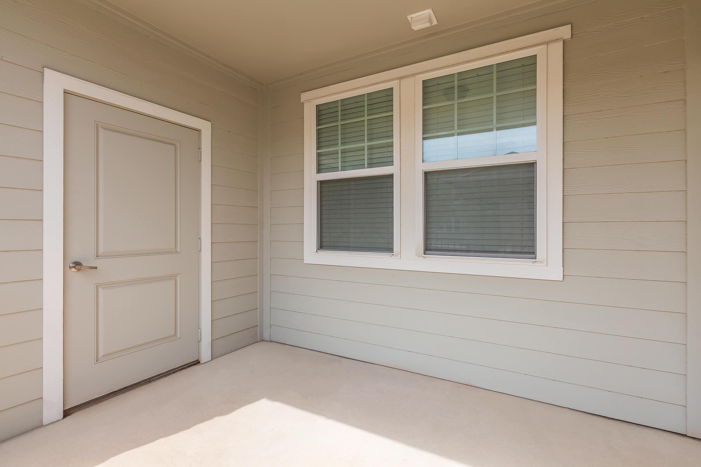
2 Bedroom Floor Plan
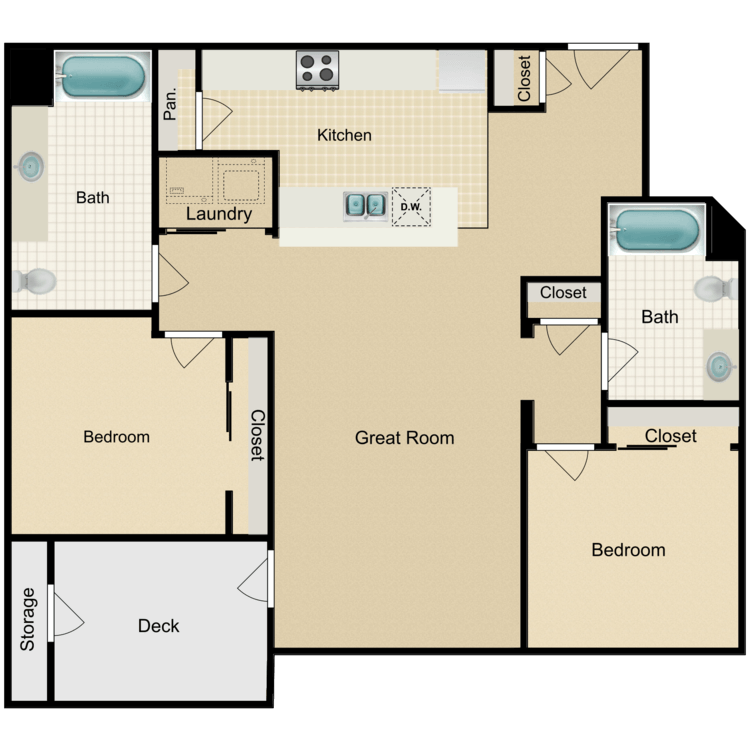
Violet
Details
- Beds: 2 Bedrooms
- Baths: 2
- Square Feet: 1188
- Rent: Call for details.
- Deposit: Call for details.
Floor Plan Amenities
- All-electric Kitchen
- Balcony or Patio
- Breakfast Bar
- Cable Ready
- Carpeted Floors
- Ceiling Fans
- Central Air and Heating
- Covered Parking
- Disability Access
- Dishwasher
- Extra Storage
- Hardwood Floors
- Microwave
- Pantry
- Refrigerator
- Washer and Dryer Connections
* In Select Apartment Homes
Floor Plan Photos
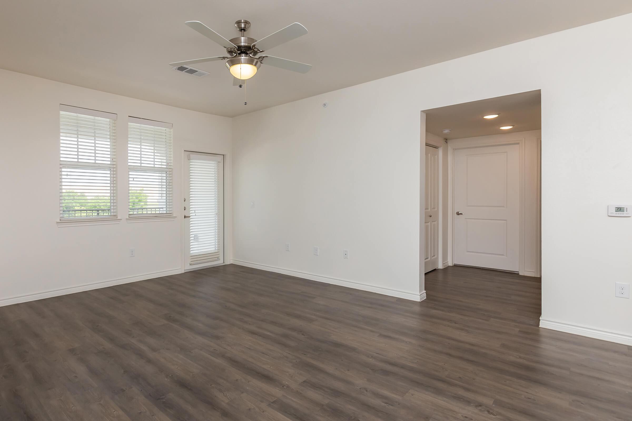
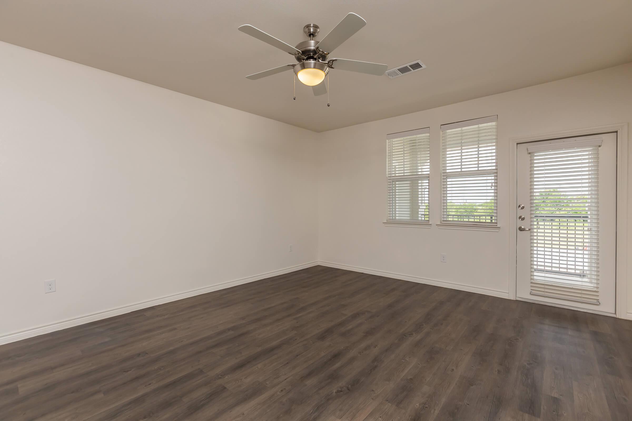
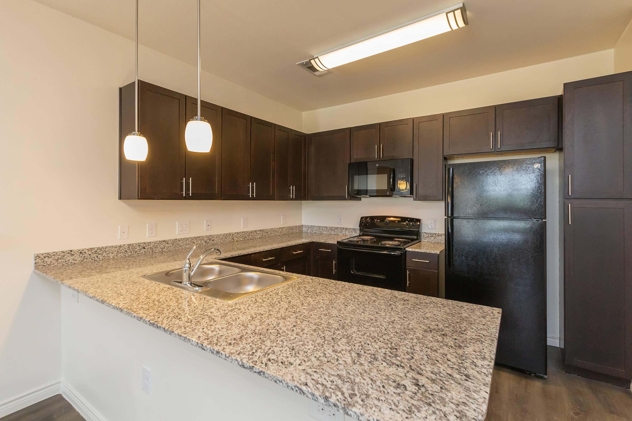
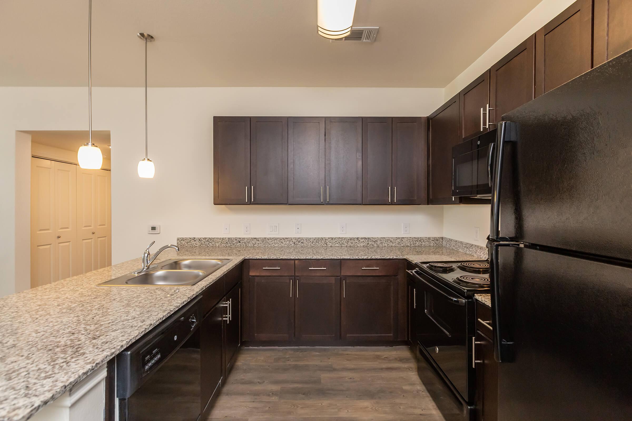
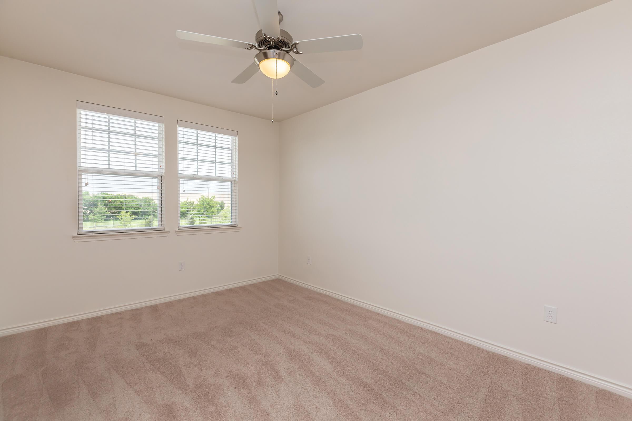
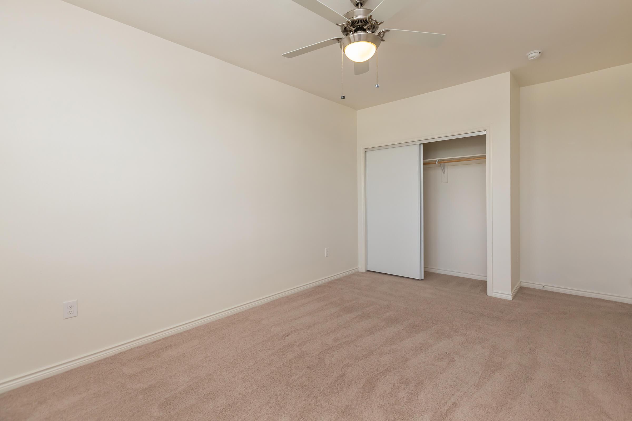
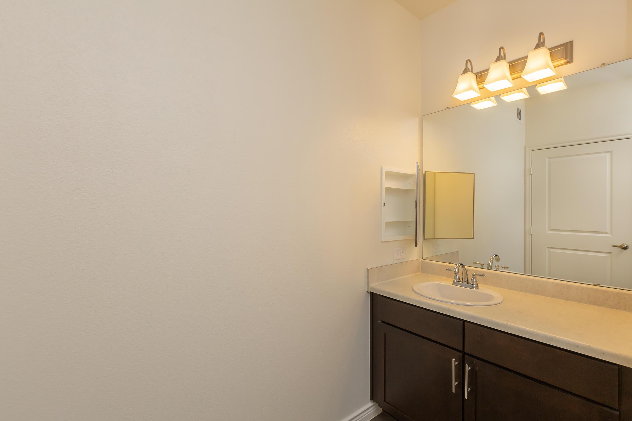
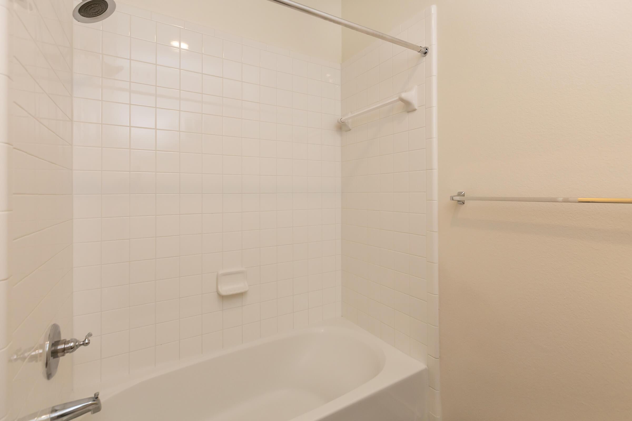
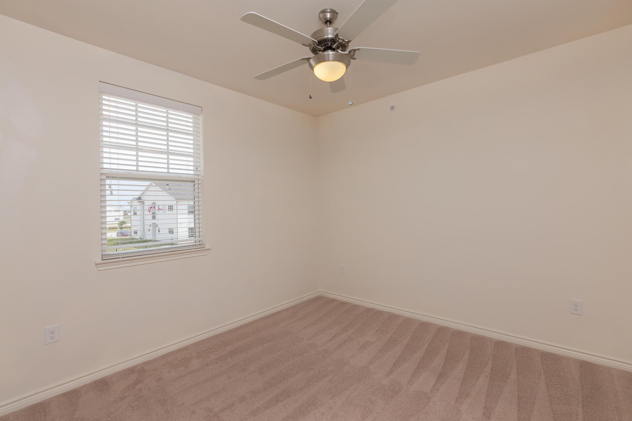
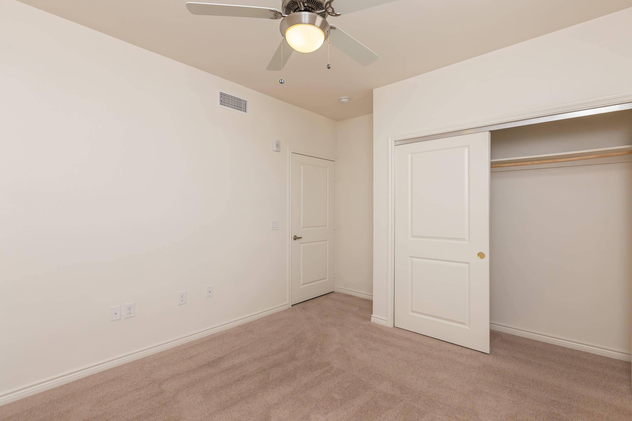
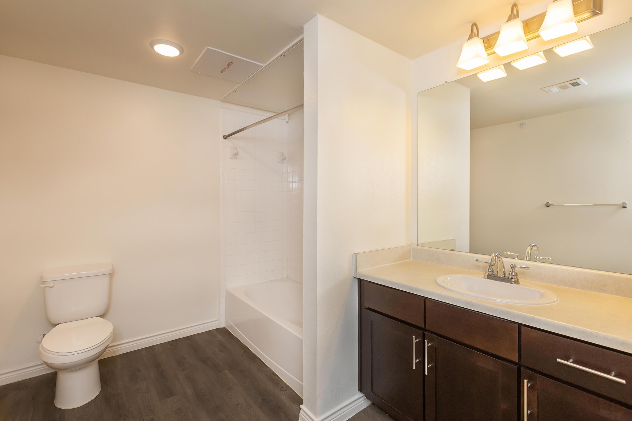
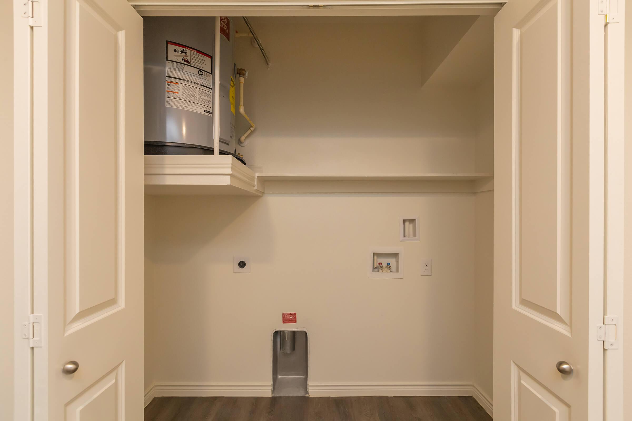
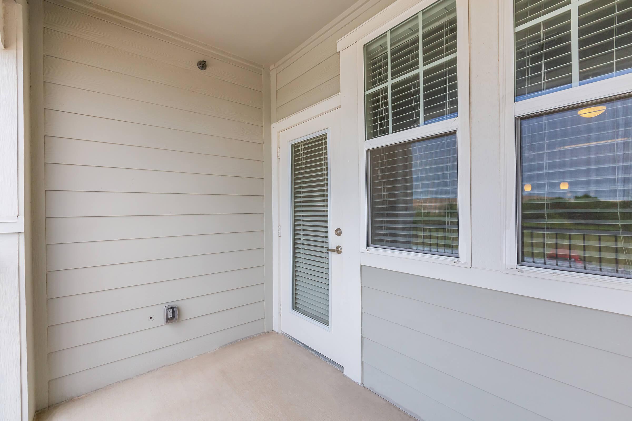
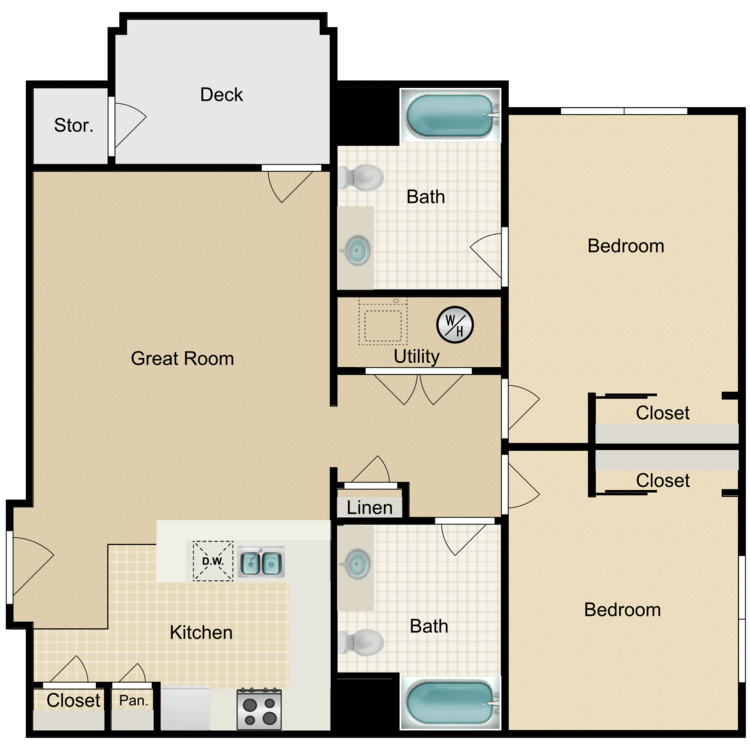
Violet 2
Details
- Beds: 2 Bedrooms
- Baths: 2
- Square Feet: 1214
- Rent: Call for details.
- Deposit: Call for details.
Floor Plan Photos
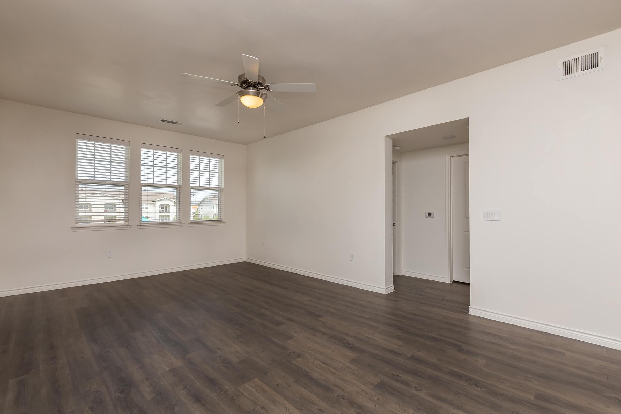
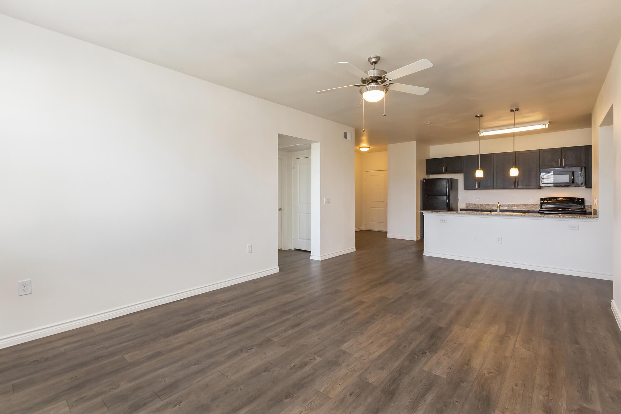
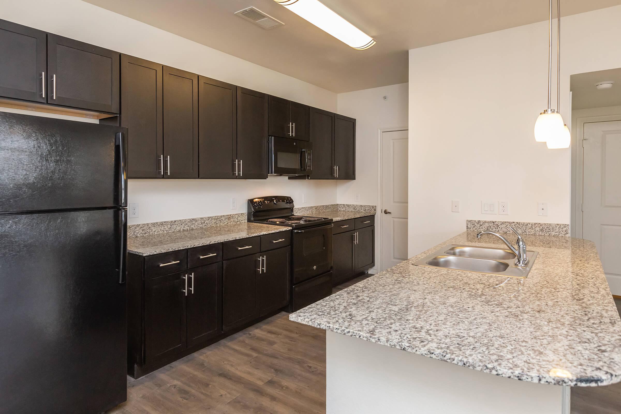
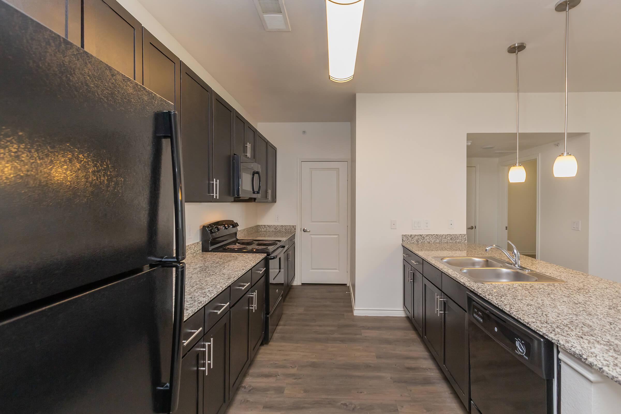
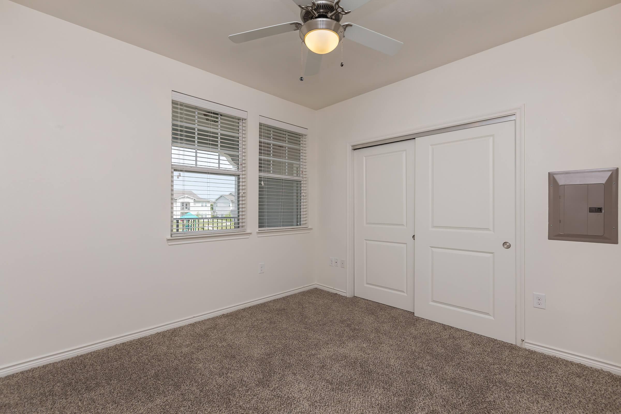
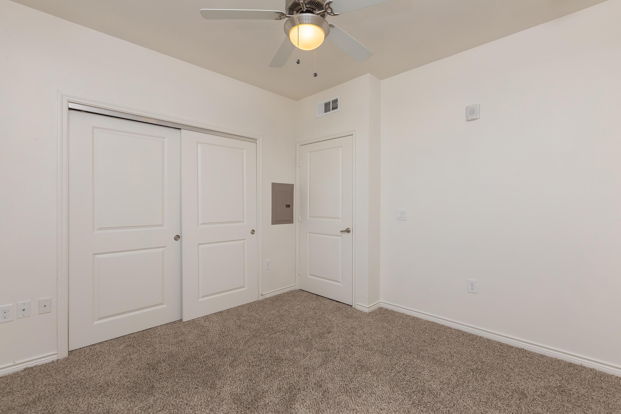
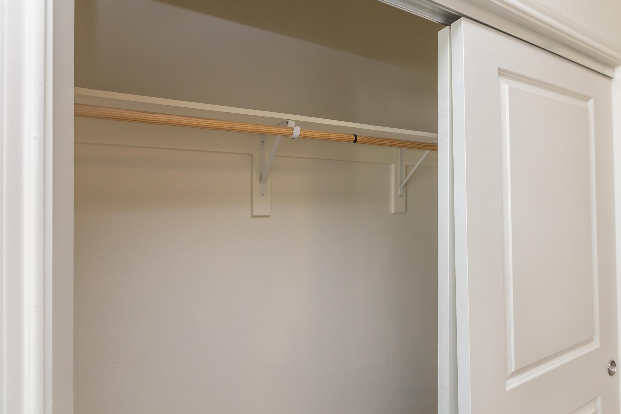
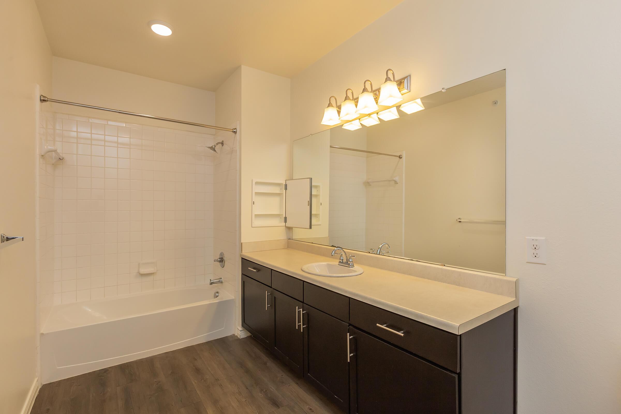
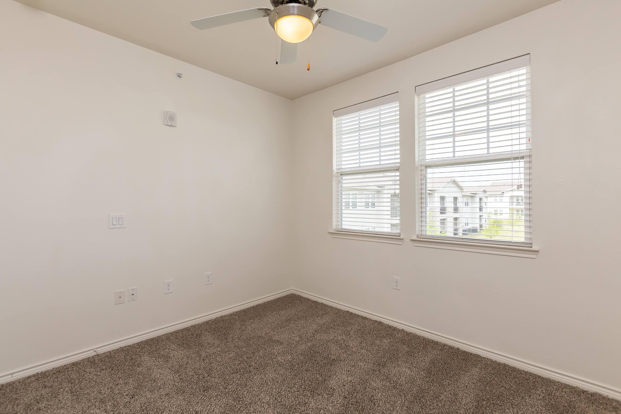
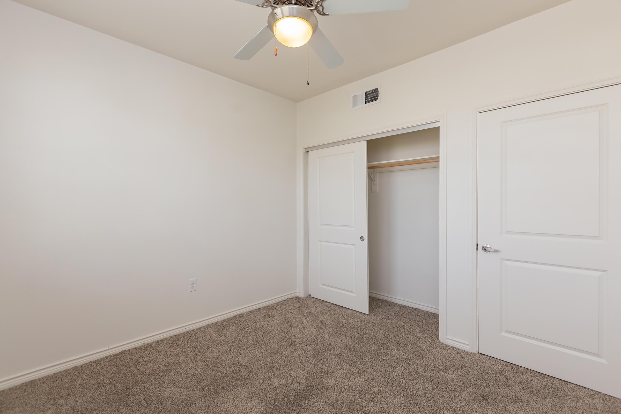
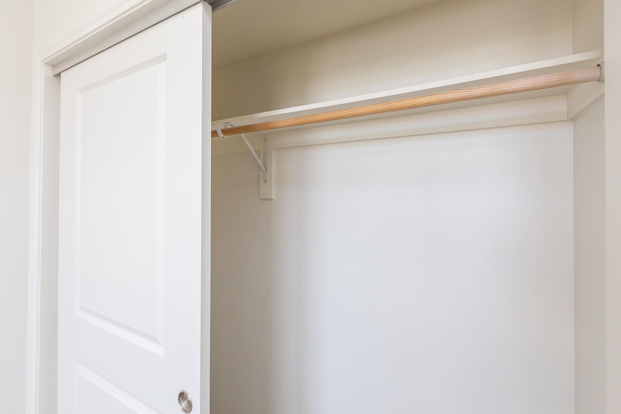
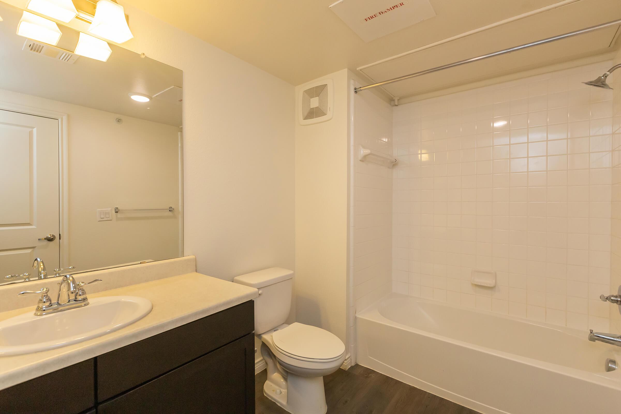
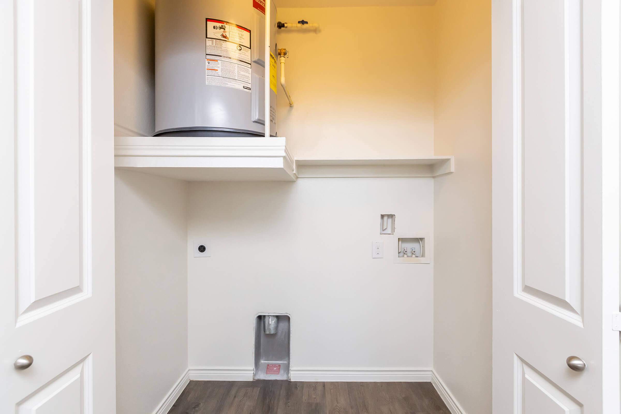
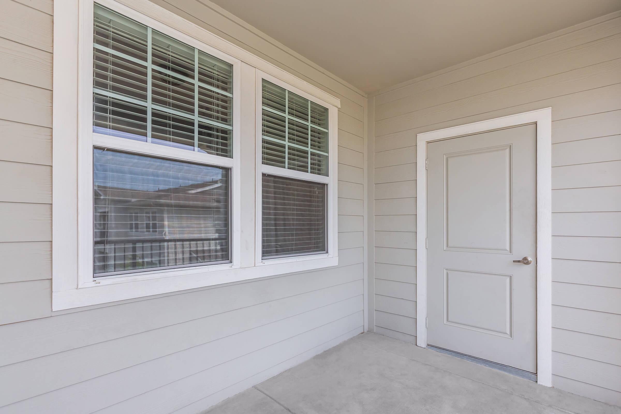
3 Bedroom Floor Plan
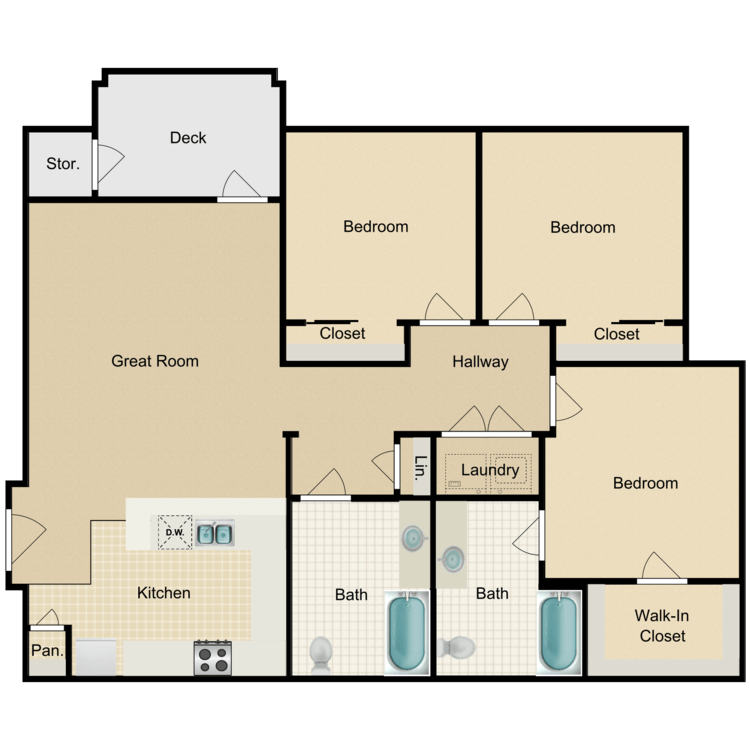
Coral
Details
- Beds: 3 Bedrooms
- Baths: 2
- Square Feet: 1238
- Rent: Call for details.
- Deposit: Call for details.
Floor Plan Amenities
- All-electric Kitchen
- Balcony or Patio
- Breakfast Bar
- Cable Ready
- Carpeted Floors
- Ceiling Fans
- Central Air and Heating
- Covered Parking
- Disability Access
- Dishwasher
- Extra Storage
- Hardwood Floors
- Microwave
- Pantry
- Refrigerator
- Washer and Dryer Connections
* In Select Apartment Homes
Floor Plan Photos
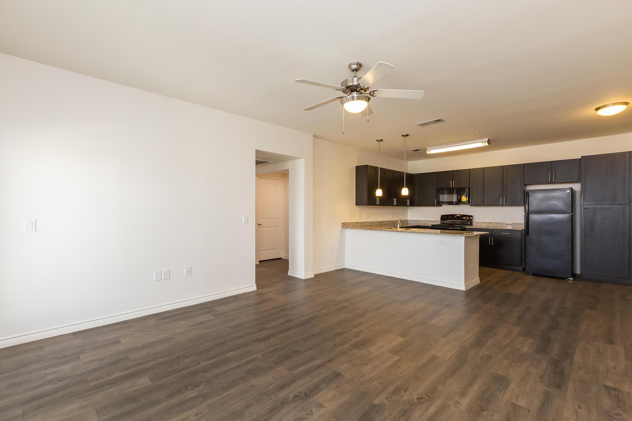
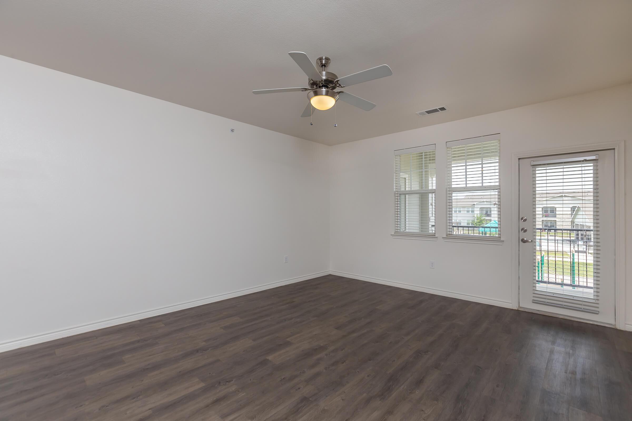
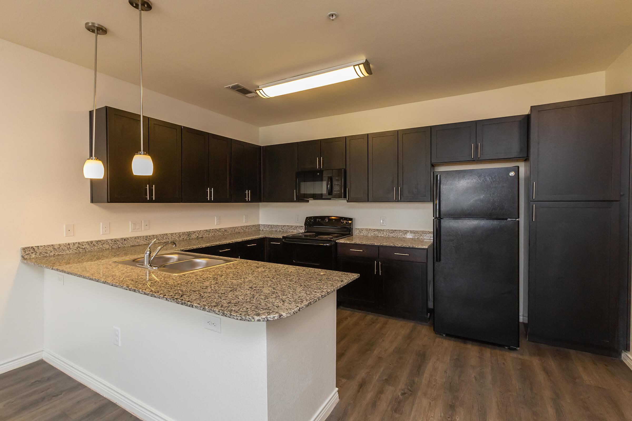
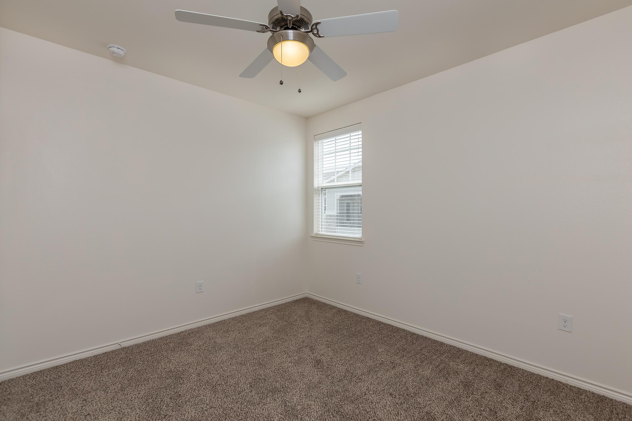
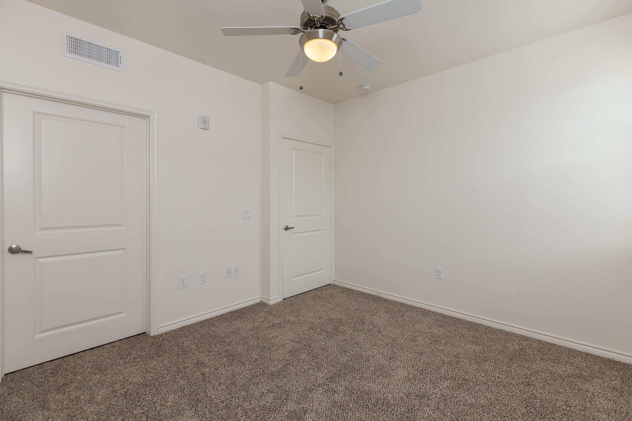
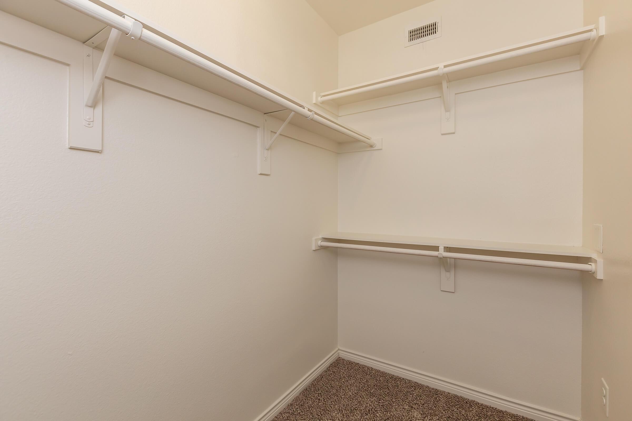
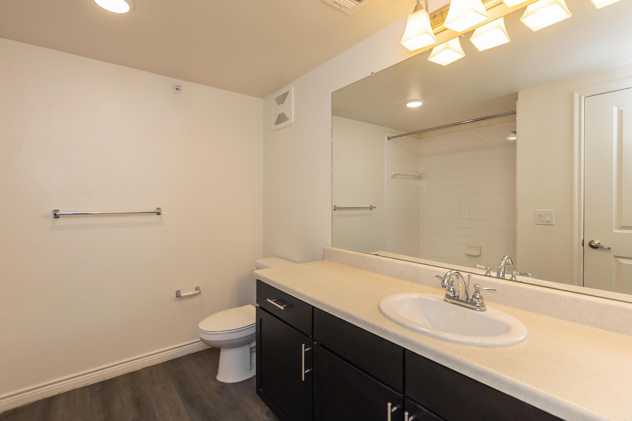
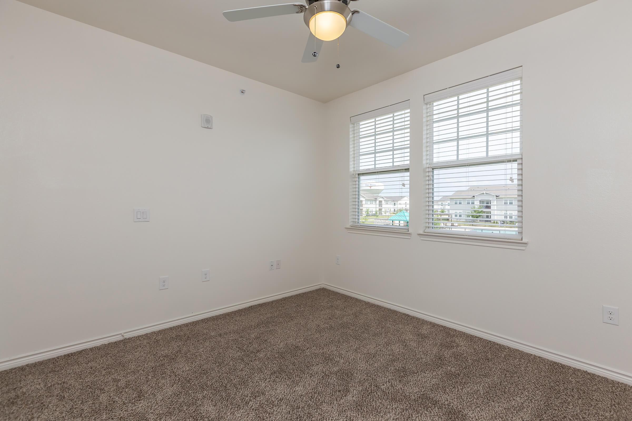
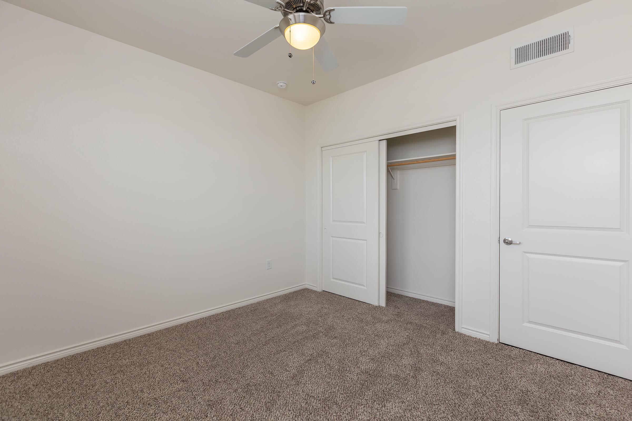
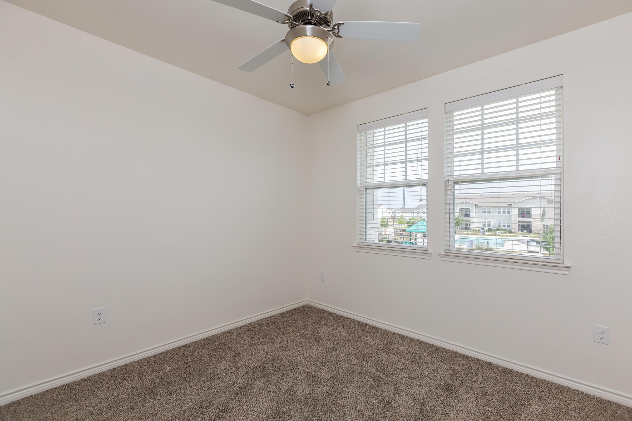
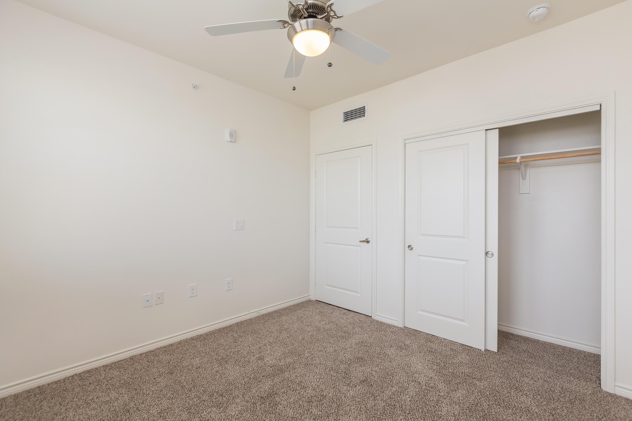
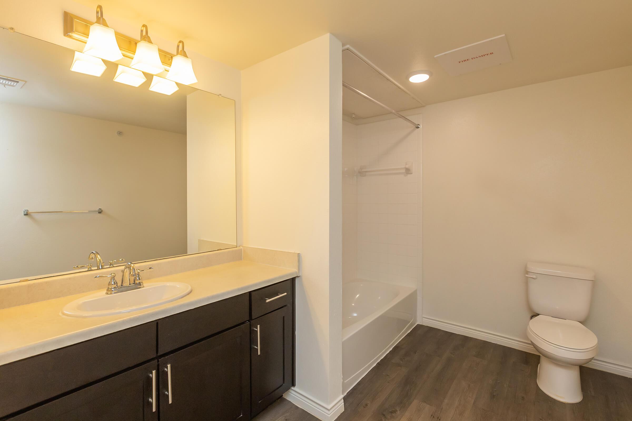
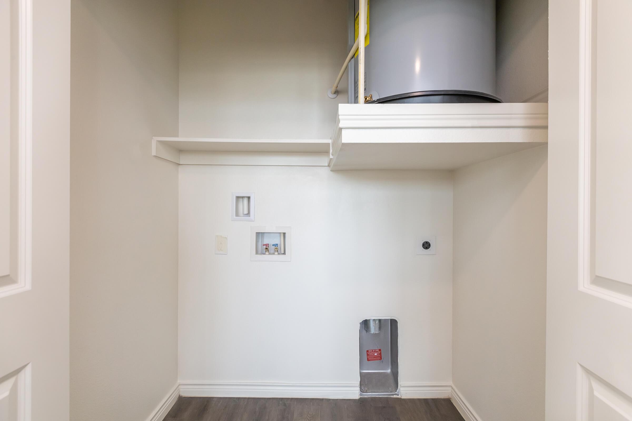
Amenities
Explore what your community has to offer
Community Amenities
- Access Gates
- Beautiful Landscaping
- Business Center
- Cable Available
- Children's Play Area
- Clubhouse
- Copy Services
- Covered Parking
- Disability Access
- Easy Access to Freeways
- Easy Access to Shopping
- Guest Parking
- High-speed Internet Access
- On-call Maintenance
- Picnic Area with Barbecue
- Ping Pong
- Public Parks Nearby
- Section 42 Welcome
- Section 8 Welcome
- Shimmering Swimming Pool
- State-of-the-art Fitness Center
Apartment Features
- All-electric Kitchen
- Balcony or Patio
- Breakfast Bar
- Cable Ready
- Carpeted Floors
- Ceiling Fans
- Central Air and Heating
- Covered Parking
- Disability Access
- Dishwasher
- Extra Storage
- Hardwood Floors
- Microwave
- Pantry
- Refrigerator
- Washer and Dryer Connections
Pet Policy
Pets Welcome Upon Approval. The maximum full-grown weight is 40 pounds. Breed restrictions apply. Maximum 2 per apartment Pet Amenities: Bark Park Free Pet Treats Pet Waste Stations Fees: $150 one time Pet Fee per pet Deposit: $150 deposit per pet Monthly: $10 monthly pet rent per pet. All pets must have the required shots, licenses and tags, including name tags. All dogs will be on a leash at all times outside of the apartment home. The resident is responsible for cleaning up all “accidents” their pet has left inside the apartment, inside the building or outdoors. The resident is required to pay for any damage their animal has caused. Residents are strongly advised to acquire Renters Insurance with liability coverage. If any part of the pet agreement is violated, or the pet becomes a nuisance or a hazard to others, the property manager can require the pet be removed or can terminate tenancy. If only the pet is removed, this will have no effect on the validity of the signed lease agreement which the resident will still have to adhere to.
Photos
Amenities
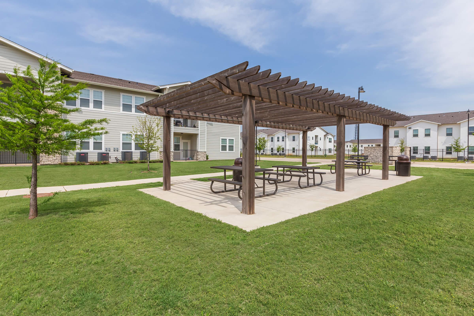
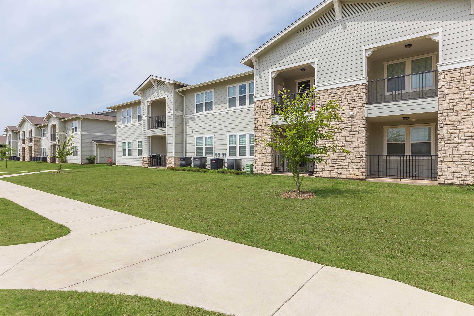
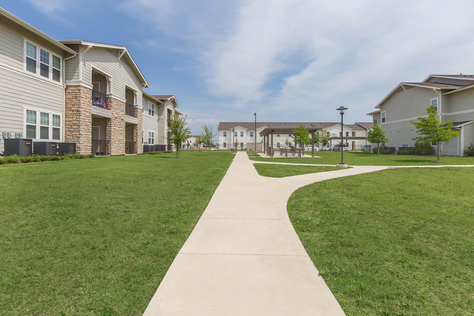
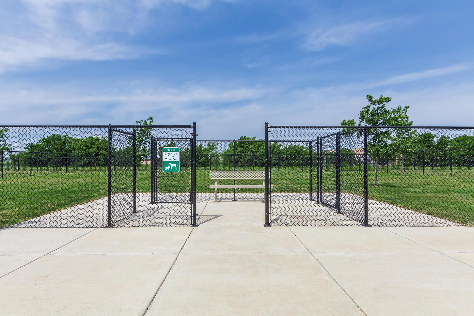
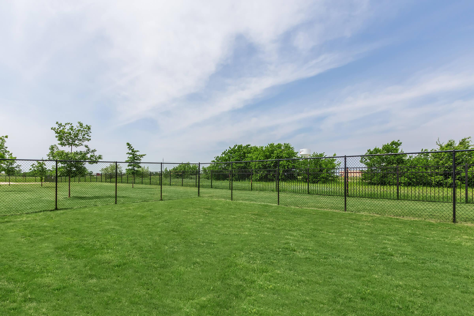
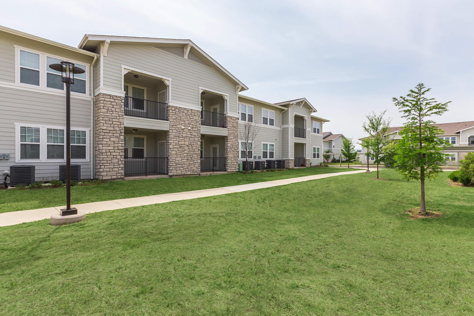
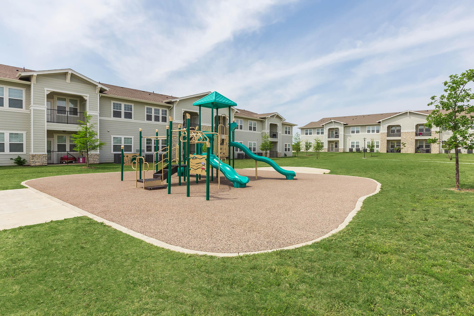
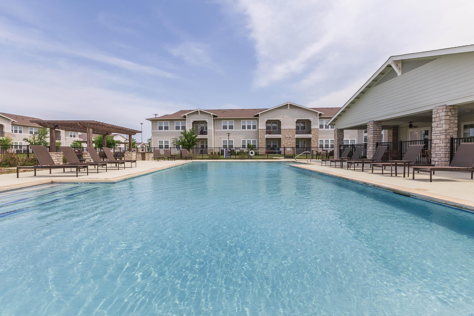
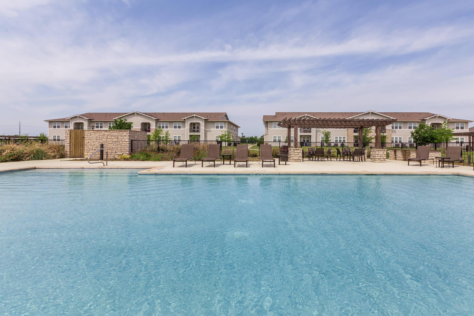
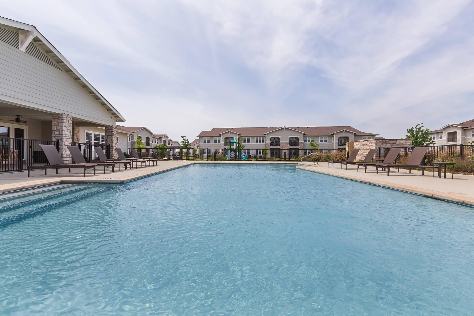
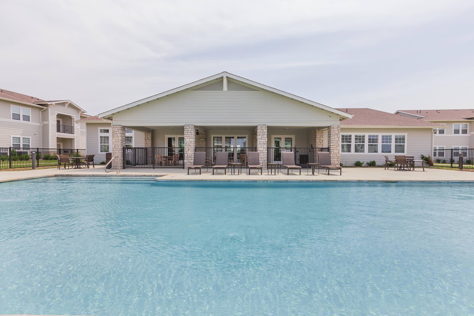
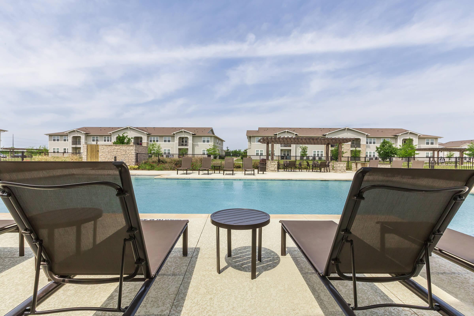
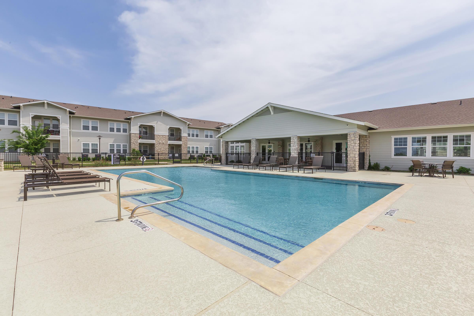
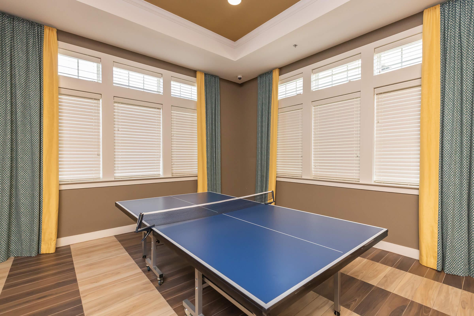
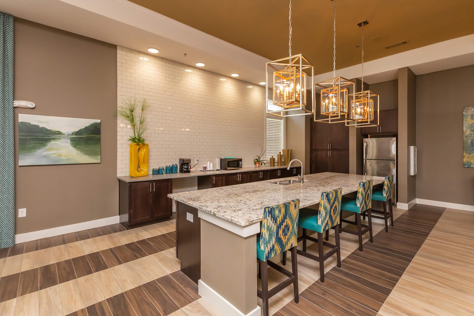
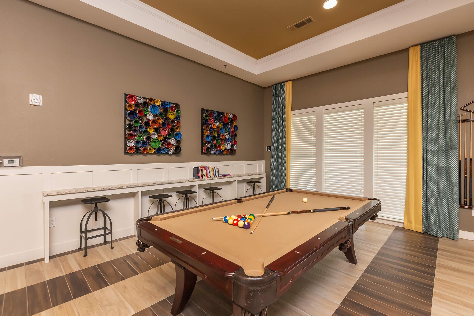
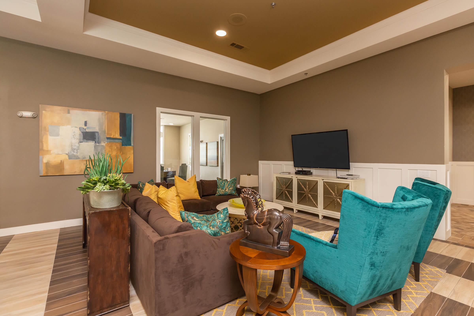
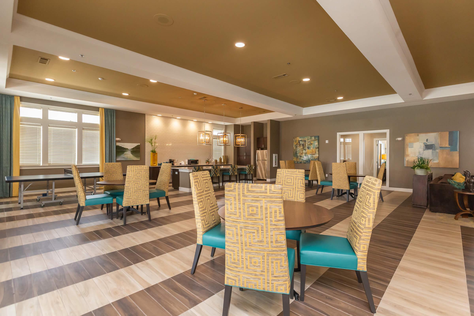
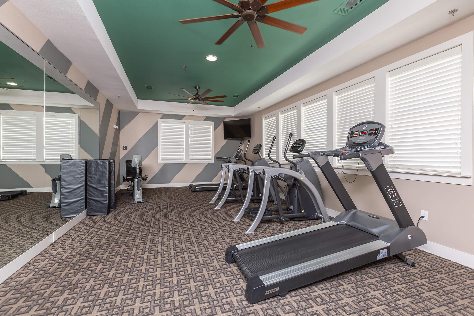
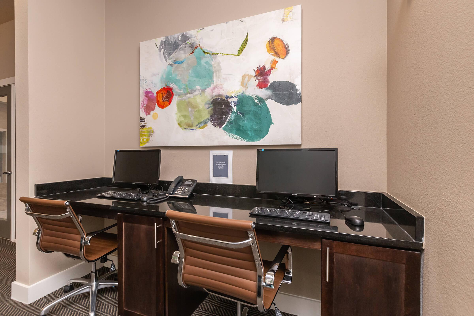
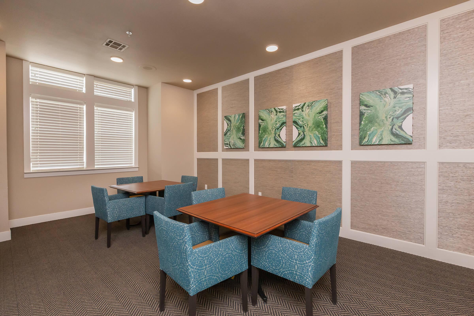
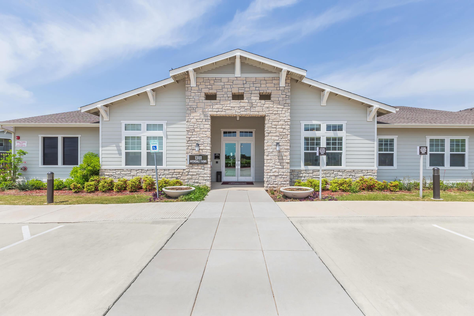
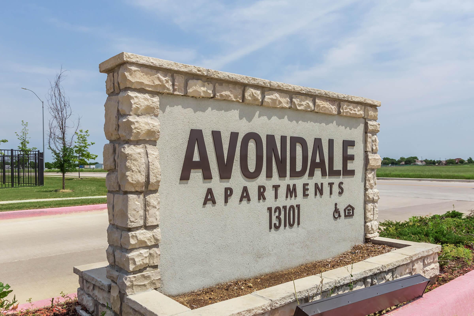
Coral













Dandelion











Violet













Violet 2














Neighborhood
Points of Interest
Avondale Apartments
Located 13101 Avondale Farms Drive Fort Worth, TX 76052Bank
Cinema
Elementary School
Entertainment
Grocery Store
High School
Hospital
Middle School
Park
Post Office
Restaurant
Shopping
Shopping Center
Contact Us
Come in
and say hi
13101 Avondale Farms Drive
Fort Worth,
TX
76052
Phone Number:
817-953-6060
TTY: 711
Office Hours
Monday through Friday: 8:30 AM to 5:30 PM. Saturday and Sunday: Closed.